When it comes to designing your next landscaping project for your property in Georgia, a design rendering will make the planning process a breeze. There are two types of landscape design renderings: 2D and 3D. 2D renderings are sketches of the landscaping project that will show you the spacing of the new features and where things will go on your property. 3D design renderings, on the other hand, are fully immersive digitized images that give you a realistic view of what the end results of the project will look like. When deciding between the two types of renderings for your next project, you should keep in mind that 2D renderings are better suited for smaller projects while 3D renderings are ideal for larger projects.
What is a 2D design rendering?
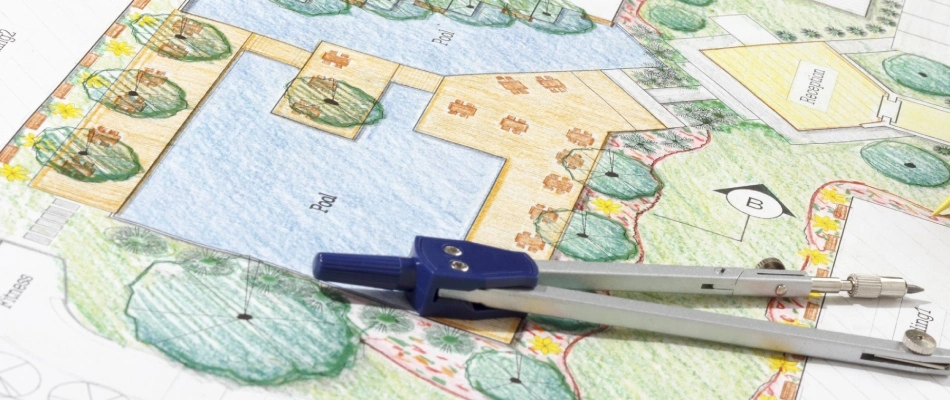
A 2D design rendering is a sketch of a landscaping project on a flat surface. The rendering will be drawn from a top-down perspective to give you a broad overview of the project. The sketch can also be in color, giving you a better idea of what the project will look like when it is finished. 2D design renderings allow you to see the spacing of the elements that you are adding, whether it is a new landscape bed with multiple plants and/or a new patio with a fire pit and a seating wall. This type of rendering will give you a straight-forward look at the plan for the project and will help you decide if you like where things are placed and how they look next to each other. If you want to change something about the project after seeing it laid out, your landscaping company can make changes to the rendering with ease!
What is a 3D design rendering?
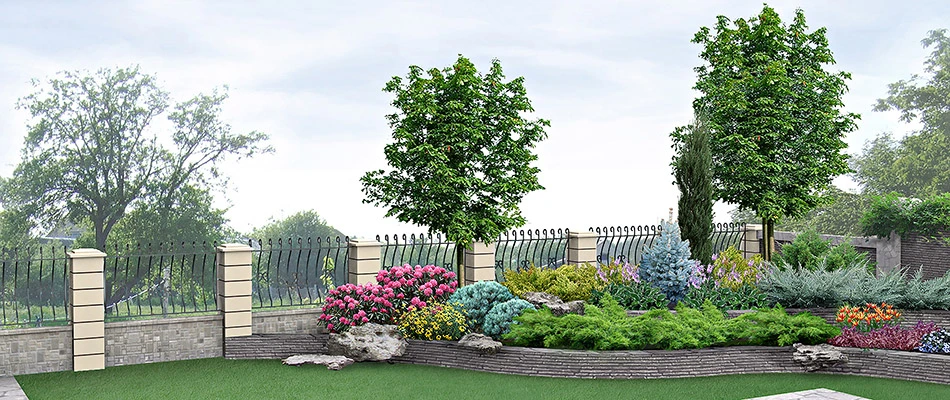
A 3D design rendering is a digital render of a landscaping project. You can get a comprehensive look at your project by viewing it from different angles. A 3D rendering also allows you to zoom in and inspect certain components of your project with ease. You can even adjust environmental conditions such as the weather and the time of day to see what your project will look like when it’s raining or at night. Much like a 2D design rendering, a 3D rendering allows you to make changes before the project even begins. This is perfect if you have different ideas of what your project will look like, and you want to mix and match various elements to fully realize your vision.
Some 3D design renderings can show you what your plants will look like when they’re fully grown!
Which design rendering should you choose for your next landscaping project?
While utilizing either of these design renderings will vastly improve the landscape design process, they each shine brighter depending on the type of landscaping project you have in mind. 2D design renderings are ideal for smaller-scale projects. It allows you to get a broad overview of the project and provides you with all the essential details to get everything started quickly. 3D design renderings are better suited for larger projects. They allow you to view different elements of your project with ease, and you can fine-tune and swap out various components of the rendering to give you a comprehensive visual of the final result.
Need to design your next landscape project? Call us for a landscape design consultation!
If you have a new landscape project in mind, then we can help you iron out the details with our 2D and 3D design renderings. At Bloom’n Gardens Landscape, we offer a variety of design packages that include a full-color 2D design rendering with the option to upgrade to a 3D rendering. We service commercial, HOA, and residential properties in Atlanta, Buckhead, Smyrna, and nearby areas in Georgia. Give us a call today at (404) 314-1474 to schedule a landscape design consultation for your next project!
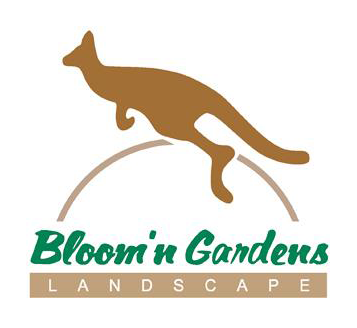
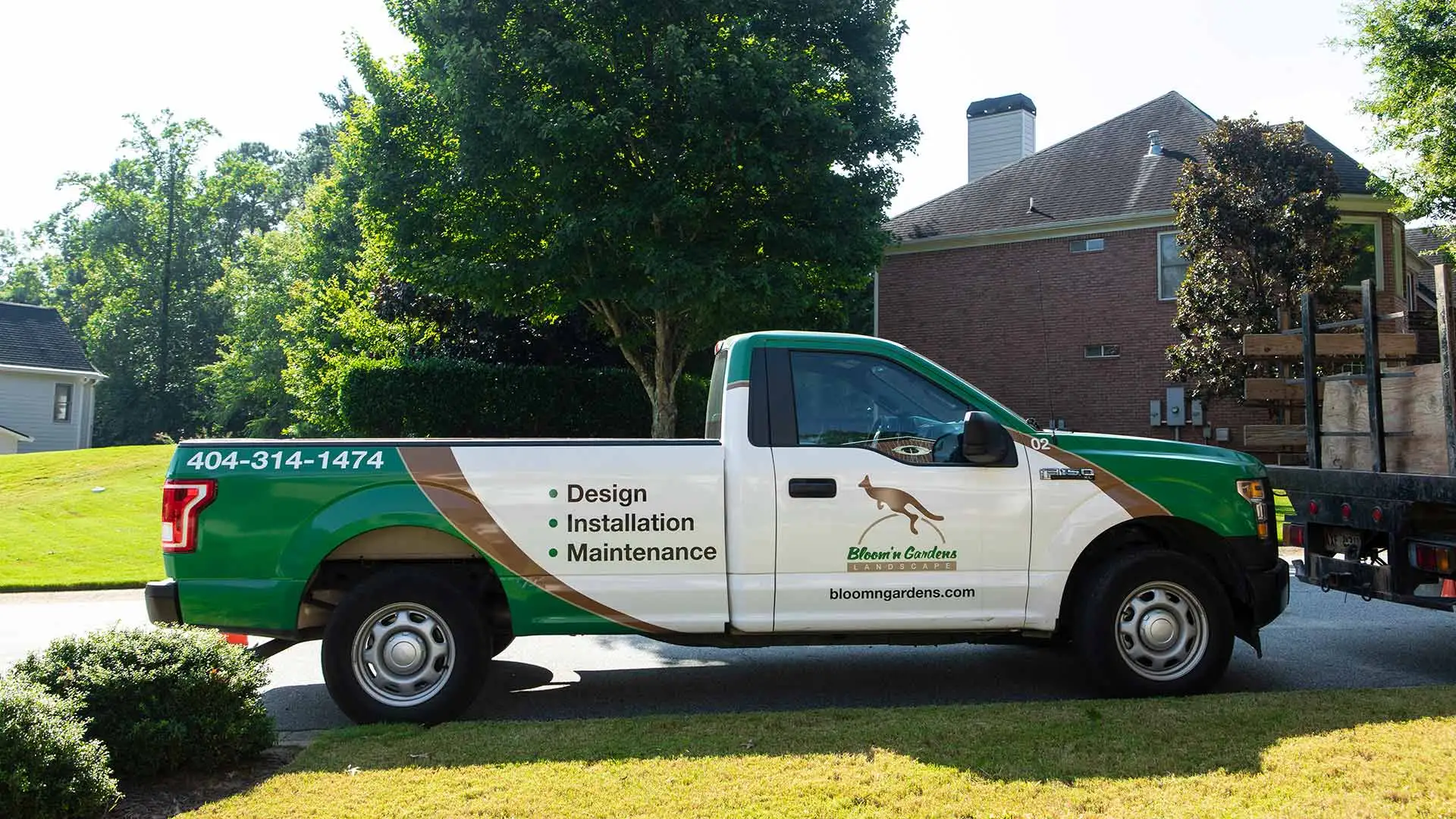

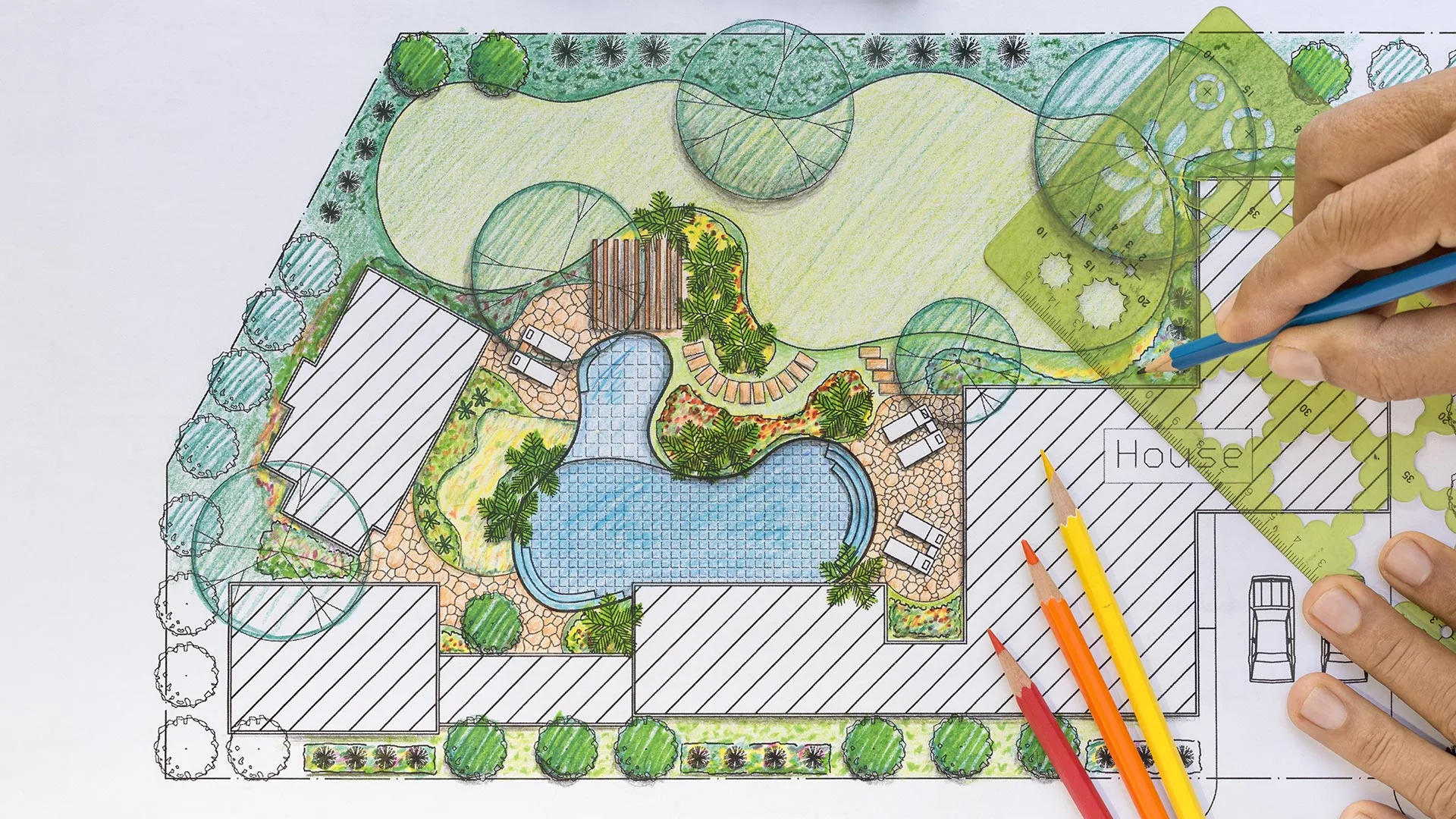
Comments (0)
Thanks for your comment!
Thanks for your feedback! Your comments have been successfully submitted! Please note, all comments require admin approval prior to display.
Error submitting comment!
There is a problem with your comment, please see below and try again.